PAVILION AND WORKSHOPS FOR NATURE CONCERT HALL / DJA
NATURE CONCERT HALL IS MULTIMEDIA NATURE-EDUCATIONAL EVENT THAT INCORPORATES SCIENCE, DRAMA, MUSIC AND ART.
Its aim is to bring attention to surrounding nature, to tell about daily unnoticed and invite to be careful. Pavilion / stage for “Nature Concert Hall” is designed as an art object that unifies all main atmosphere making components of the event – space, light, video and music. Under the roof of the pavilion is a place for academic symphonic chamber orchestra of 20 people and Nature Concert Hall music band. The elevations of the pavilion serves as a screen for video and light projections. Architectural volumes are referring to existing elements in the nature. The structure of the pavilion is made in a way to reduce the amount of points touching the protected biotope meadow.
The scientific workshops are designed in a volumetric module system. Modules can be mutually combined to get different size and configuration spaces as well as be carefully placed in environment. The elevations of workshops and pavilion are made from vertical fabric bars that can be rotated and therefore different varied closeness or transparency can be created.

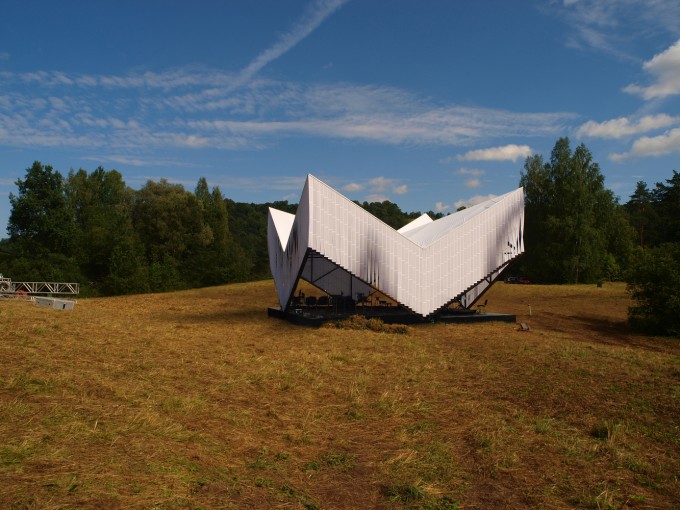
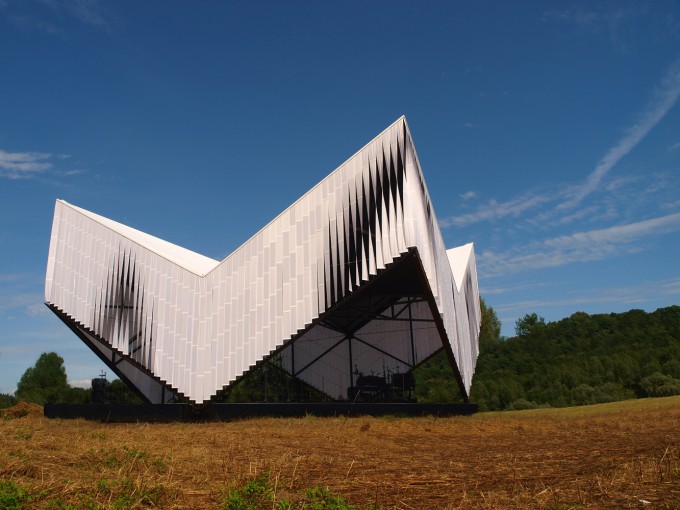
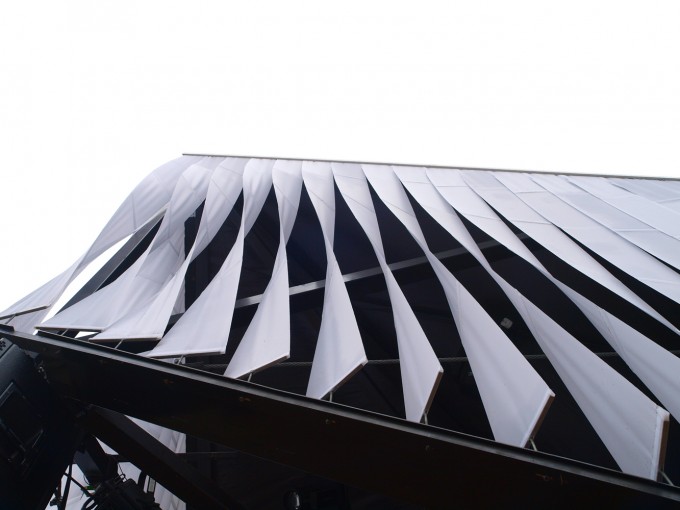
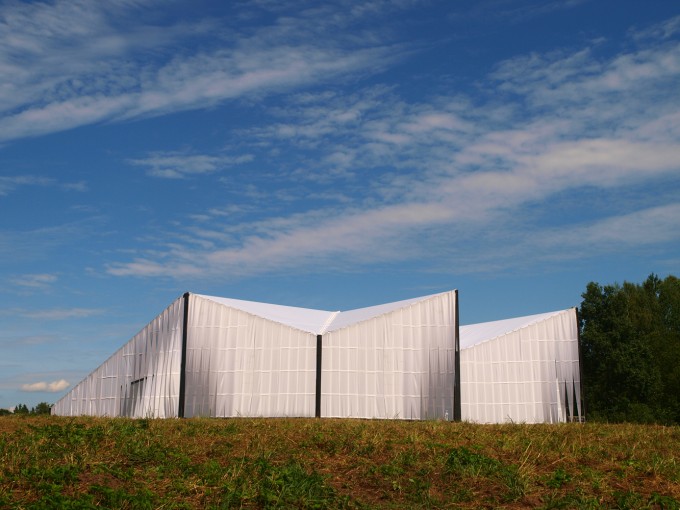
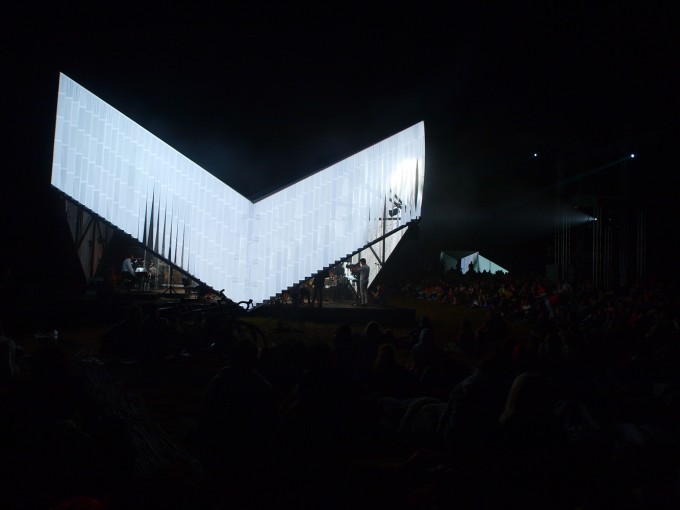
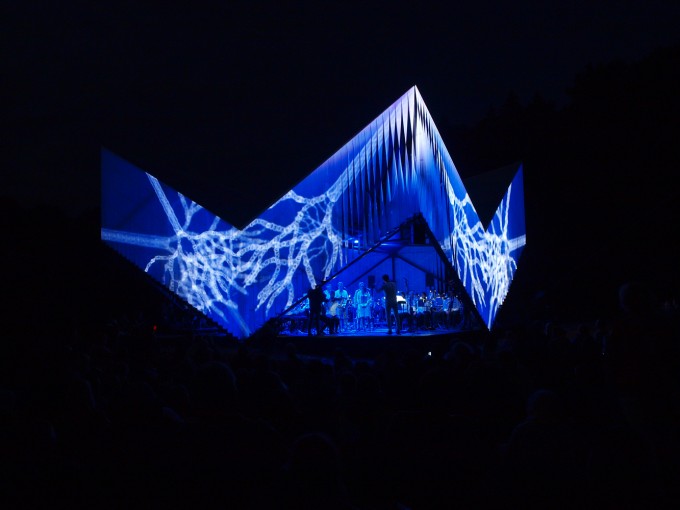
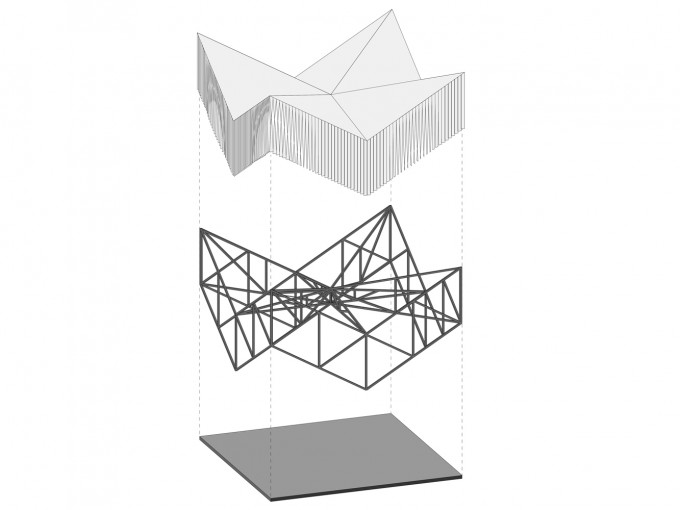
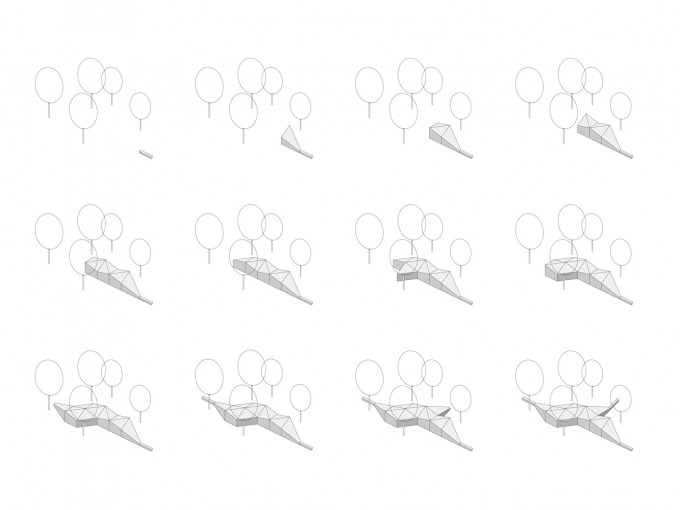
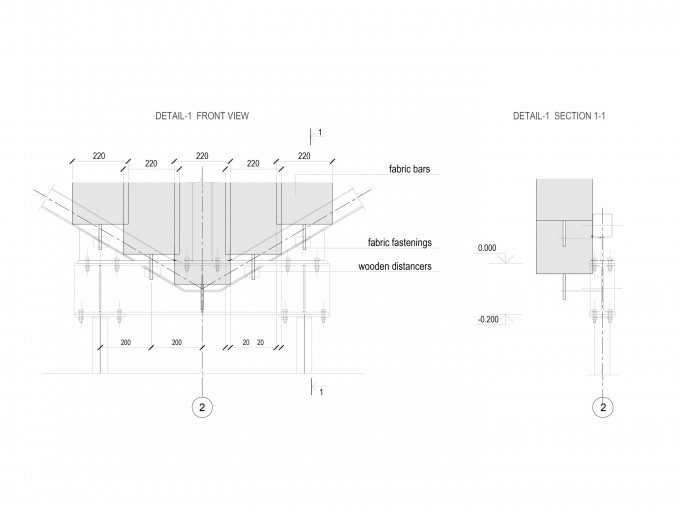

- Architects: DJA
- Location: Sigulda, Siguldas pilsēta, Latvia
- Architect in Charge: Didzis Jaunzems, Klinta Pickaine
- Area: 150.0 sqm
- Project Year: 2014
- Photographs: Ernests Sveisbergs
